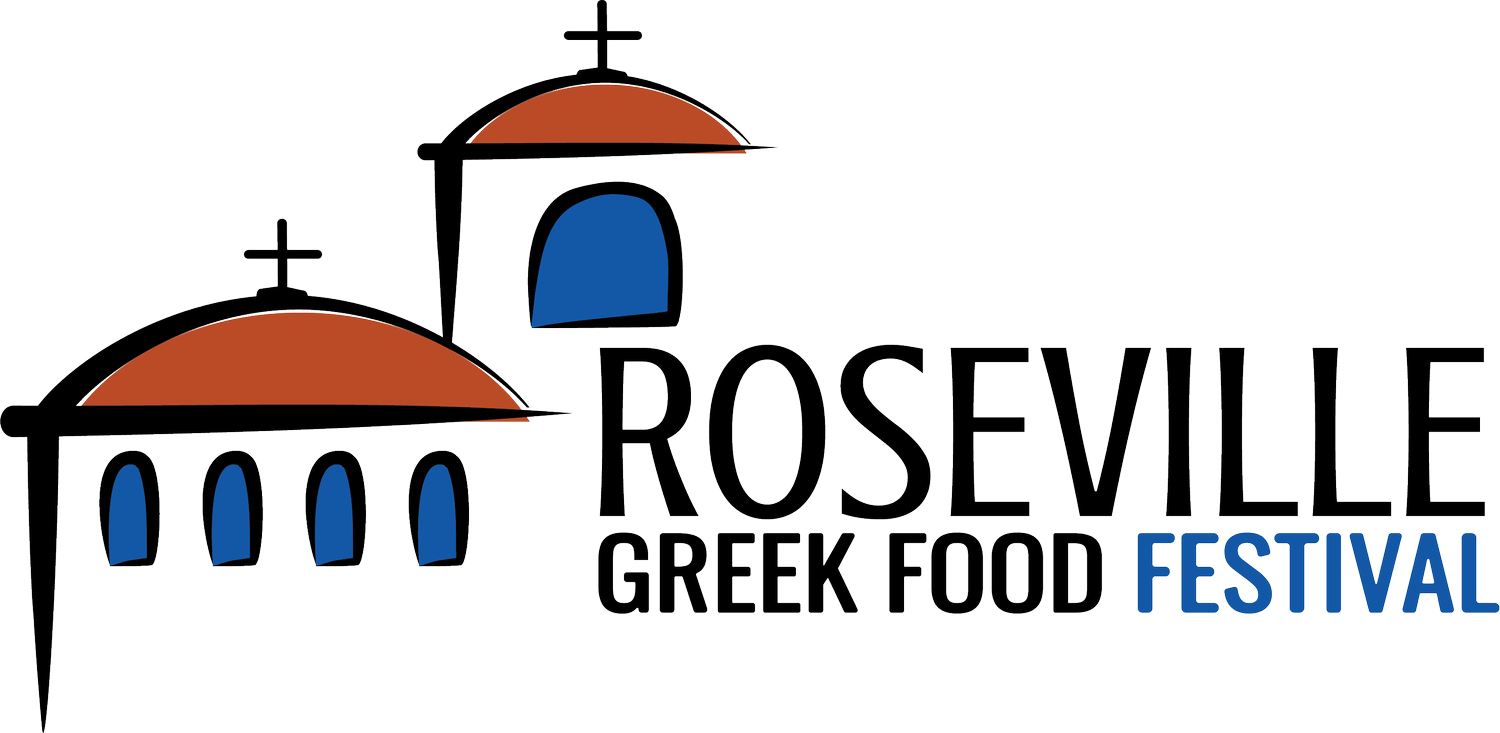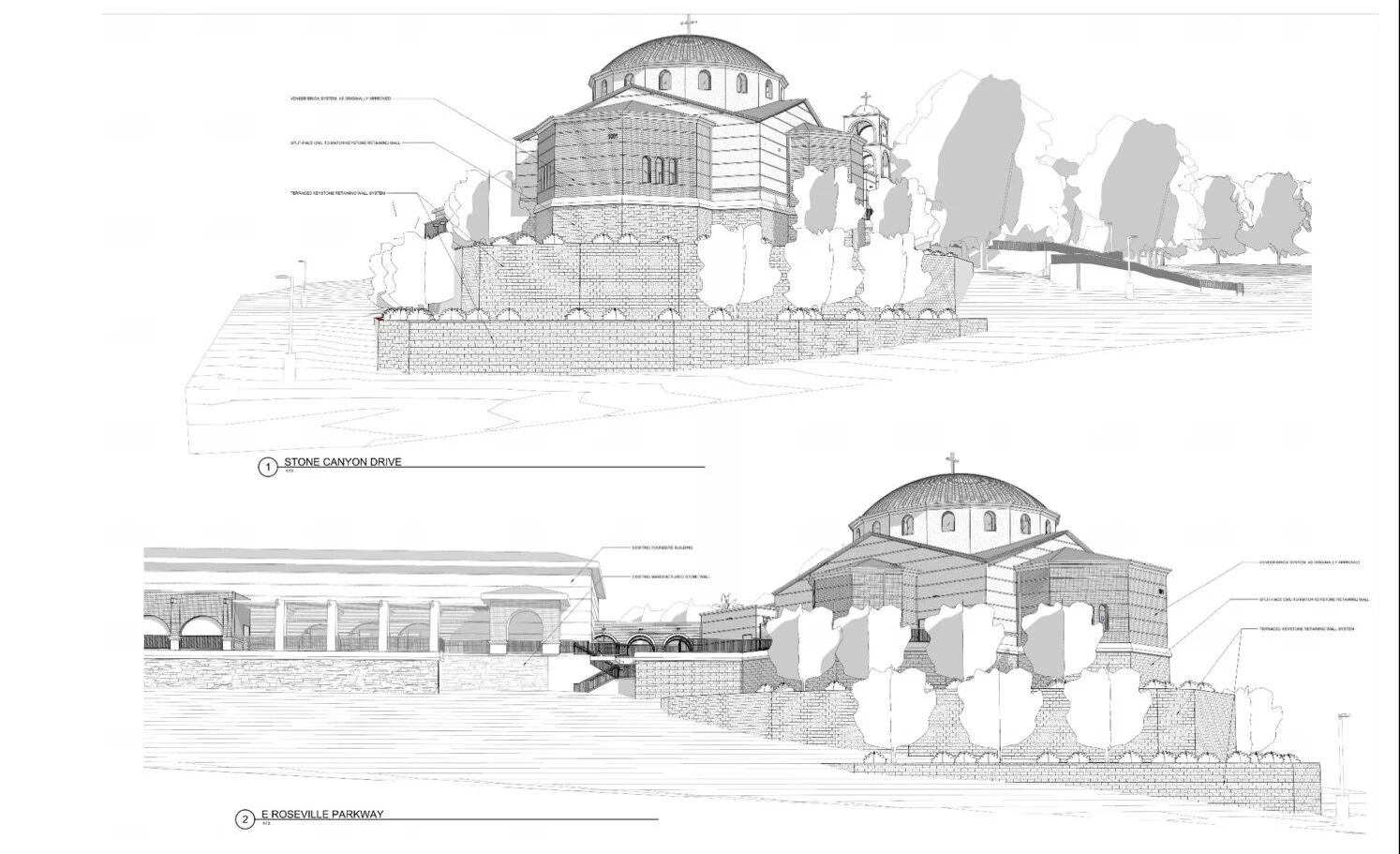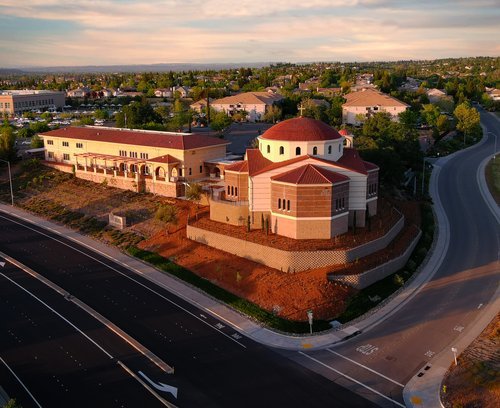The Holy Sanctuary
In the summer of 2023, Saint Anna’s Greek Orthodox Christian Church completed its new sanctuary. The Byzantine architectural style of the sanctuary, with its 50’ tall dome and prominent gold cross, is consistent with Orthodox Christian tradition, which seeks to communicate the ethos that “God is with us” through its use of domes and sacredly adorned interior spaces. This new church is designed to evoke a sense of connection to the type of church design used in many villages and monasteries throughout the Mediterranean world.
The 7,500-square-foot sanctuary completes the architectural composition of the campus by using timeless materials such as masonry, clay tile roofing, and stucco. A covered walkway with arches connects Founders’ Hall to the sanctuary. A hand-crafted 450 kg bell, commissioned from a foundry in Greece, hangs in the upper section of the bell tower. Four additional bells, received from a foundry in Russia some years ago, will be installed in the lower area of the tower. Gold-leaf crosses are installed on top of the bell tower and the sanctuary's dome, measuring 3 ½ ft tall for the smaller cross and 6 ½ ft tall for the larger one. Parishioners fabricated the crosses using precision-cut steel that was welded together and then coated with 24-carat gold leaf, which was then applied to the crosses by a San Francisco Bay Area craftsman.
In the front of the church is an area known in Greek as the plateia, which means a square where the faithful regularly gather before and after church services. The space can also be used liturgically, like on Palm Sunday, when the faithful conclude their prayers under the prominent palm trees, chanting, like those who gathered together in Jerusalem in the Scriptures, “Hosanna in the highest! Blessed is He who comes in the name of the Lord!” In the future, a fountain will be installed to the right of this courtyard.
The wooden doors through which the faithful enter the church were handcrafted by the Oikonomides family in Thessaloniki, Greece. This family is also responsible for all the other sculptured wood in the sanctuary. The wooden icon or image carved on the lintel above the center doors depicts Saints Joachim and Anna, the blessed parents of the Virgin Mary, the Birth-giver of God. She is shown to be blossoming from the root of Jesse, the father of King David. This is important as it indicates that the Virgin’s Son, Jesus the Christ, is descended from the line of King David, thus fulfilling the prophecy about God’s Messiah coming forth from the House of David.
The interior of the sanctuary is both elegant and regal in its design. Beneath the 46’ diameter dome, the faithful pray services, services which are enhanced by both the airy interior and by the natural light that comes in from 24 clerestory windows that sit upon the pendentive arches of the dome’s base. The nave under the dome can accommodate approximately 360 people (seated) and has been finished in special cement plaster, specially formulated to allow for the direct application of the mosaic tiles. The mosaics, which will adorn the interior walls of the nave, have been prepared in Florence, Italy, by the Mellini family, a family known for providing mosaics for many well-known churches, both Orthodox and Catholic, worldwide. In addition to the mosaics, mural icons will be painted on canvas and then applied to the walls not covered in mosaics. A renowned painter from Athens, Greece, will do this mural iconography. Monks from a monastery on Mt. Athos will prepare other iconographic panels. We hope some of this work will be installed upon the nave later this year, beginning with the first mosaics and colored art windows.



